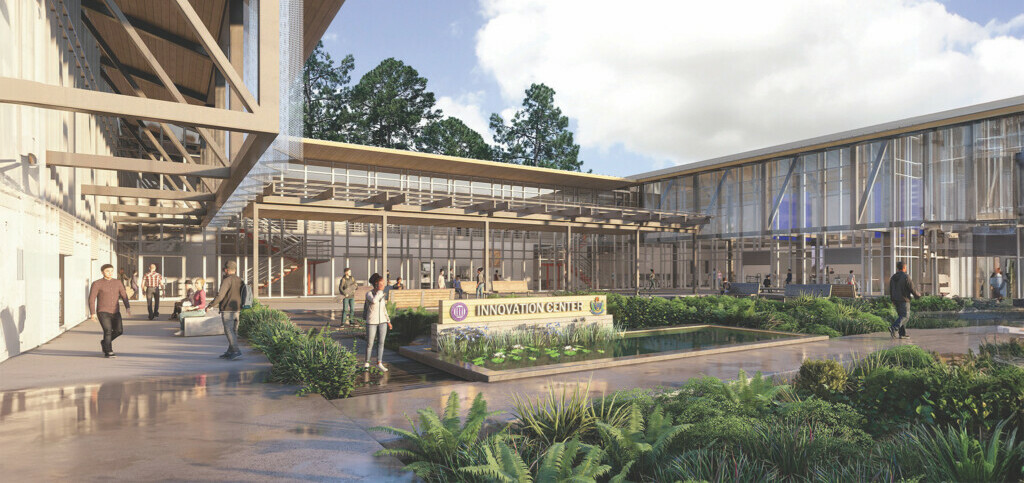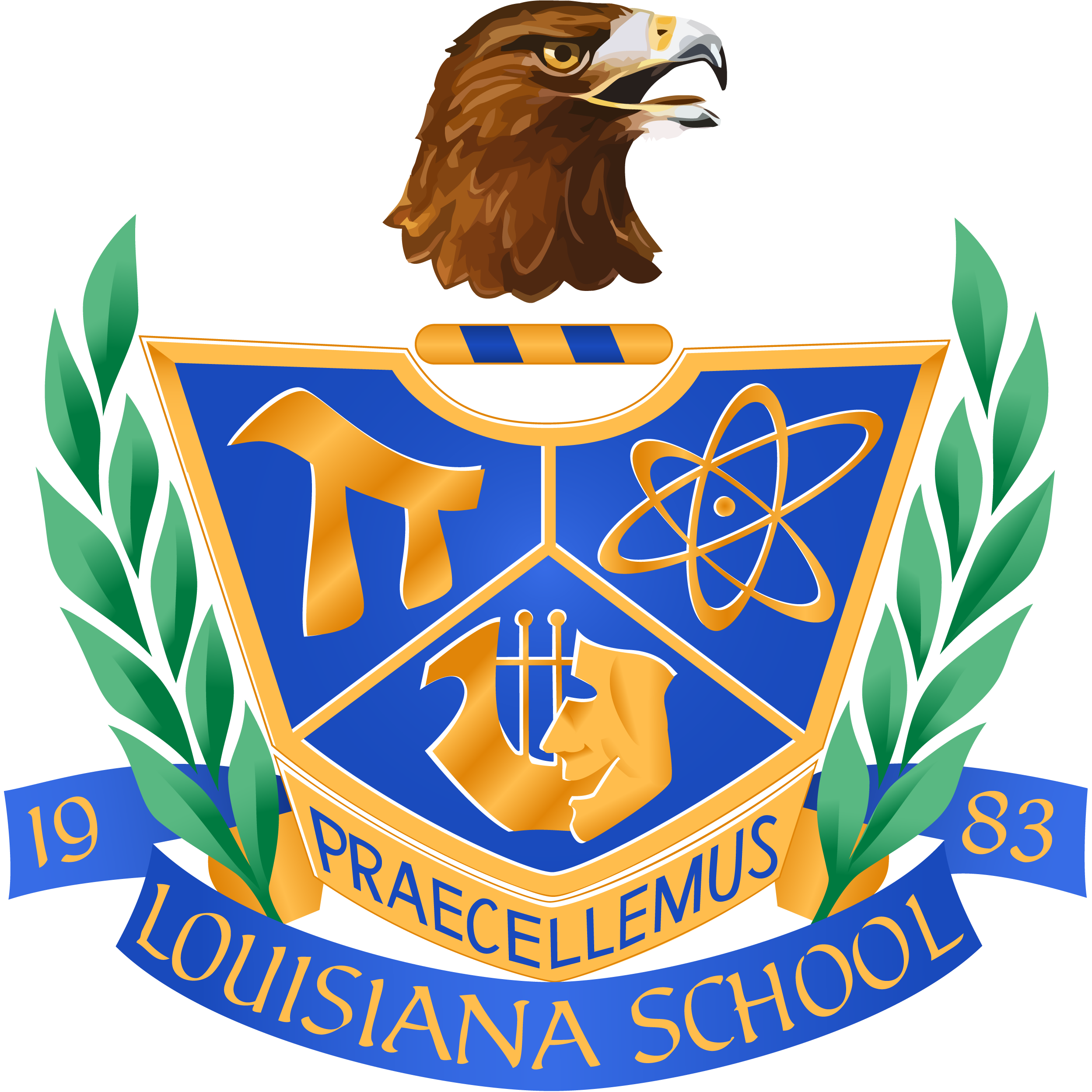Innovation Park will serve as the gateway to Natchitoches for travelers from I-49, marking the entrance to the revitalized Campus Edge District along University Parkway. The district will offer retail, dining, and entertainment for students, visitors, and locals. The project supports the city’s master plan to enhance connectivity between key areas like the Louisiana School for Math, Science, and the Arts and Northwestern State University campuses, the historic district and the medical corridor, fostering a stronger, more vibrant community.
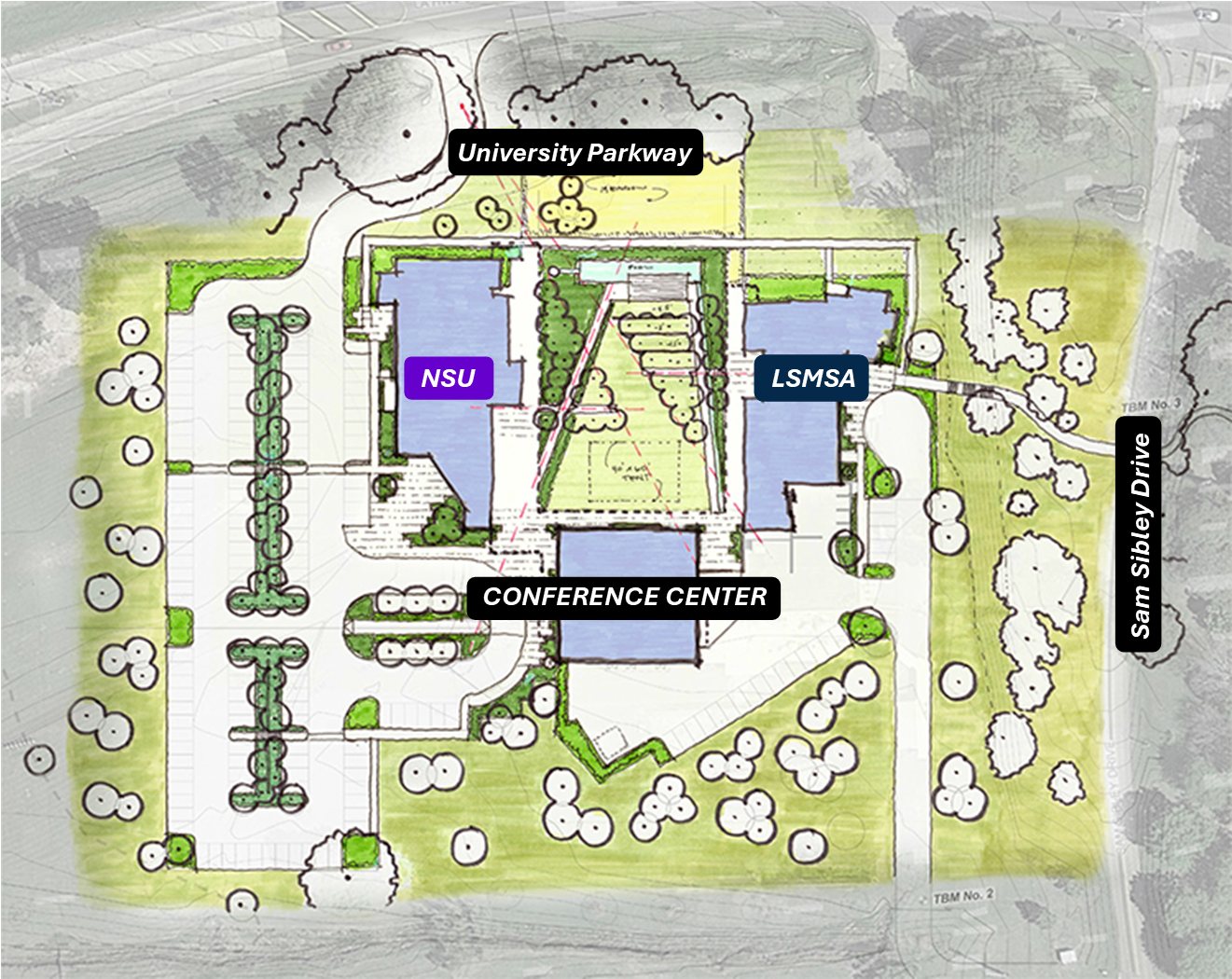
Innovation Park will be located on a 12+ acre site fronting University Parkway and is immediately adjacent to NSU and LSMSA. It will provide a 10,450 square feet The New Family Makerspace, an 11,350 square feet Business Development Center, and an 8,000 square feet Conference Center. These buildings will be connected by covered outdoor space fronting an outdoor events lawn and small amphitheater. Appropriate support facilities, including offices and outdoor workspaces, will be included for both institutions.
Innovation Park: 29,800 sq ft
Project Total: $18 million
Capital Outlay: $12 million
Private and Federal Sources: $6 million
Leave a Lasting Legacy
Gifts and pledges of $10,000 or more qualify for a named giving opportunity. Each donor will have their name permanently displayed on a plaque placed at the entrance of the designated room or space. Plaques will be installed at the conclusion of both the LSMSA and NSU Capital Campaigns, subject to approval by the respective Foundations.
Contributions of $2,500 or more will be recognized on a permanent display at the Innovation Park, solidifying their contribution to the advancement of education and innovation. Donors contributing $1,000 or more will be acknowledged in all campaign materials, providing visible recognition for their support.
Innovation Park Named Giving Opportunities
• Innovation Park Complex: $5,000,000
• Amphitheatre: $350,000
• Water Features: $150,000
Additional Named Giving Opportunities are noted under each facility listed below.
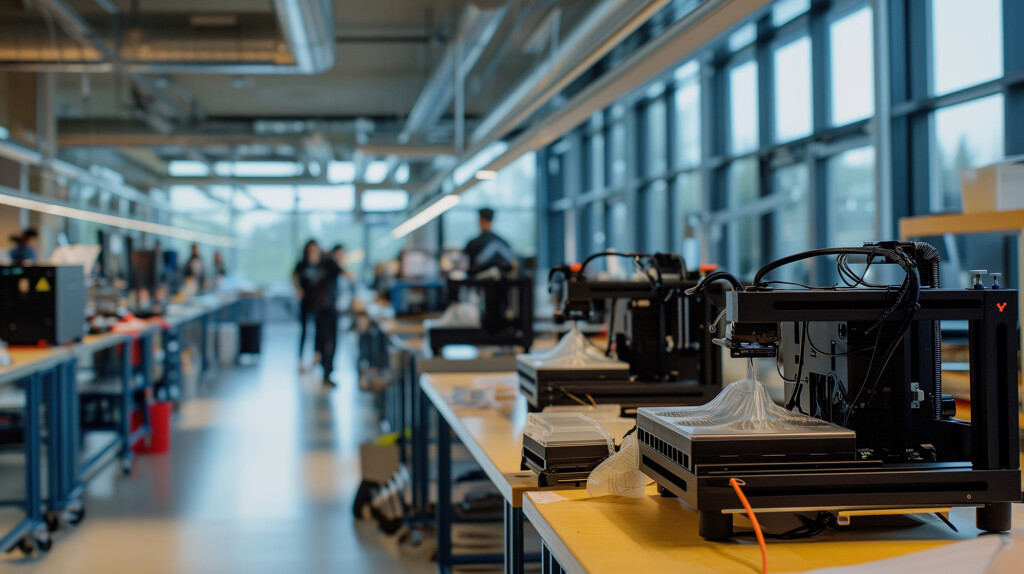
The New Family Makerspace will create for LSMSA students an immersive and inclusive showcase for learning that supports students and faculty as they complete projects, build new skills, research, tinker, and even play. It includes an open 3D studio, an open 2D studio, a woodworking shop, a media production studio, two labs, meeting space and faculty offices.
For NSU students, specifically those majoring in industrial engineering technology, electronics engineering technology, and biomedicine, The New Family Makerspace will provide a place to problem solve, communicate technical ideas, lead project teams, and mentor LSMSA students who are considering careers in similar fields.
Naming Opportunities
Thanks to the generous $1 million gift from the New Family, LSMSA Makerspace will serve as a state-of-the-art facility for innovation and creativity. The following areas within The New Family Makerspace are available for additional naming opportunities:
- Woodworking Shop: $250,000
- Open 3D Studio: $250,000
- Open 2D Studio: $250,000
- Media Production Studio: $250,000
- Lobby: $100,000
- Labs (2 avail): $100,000
- Meeting Room: $75,000
- Outdoor Workspace (2 avail): $25,000
- Offices (2 avail): $25,000
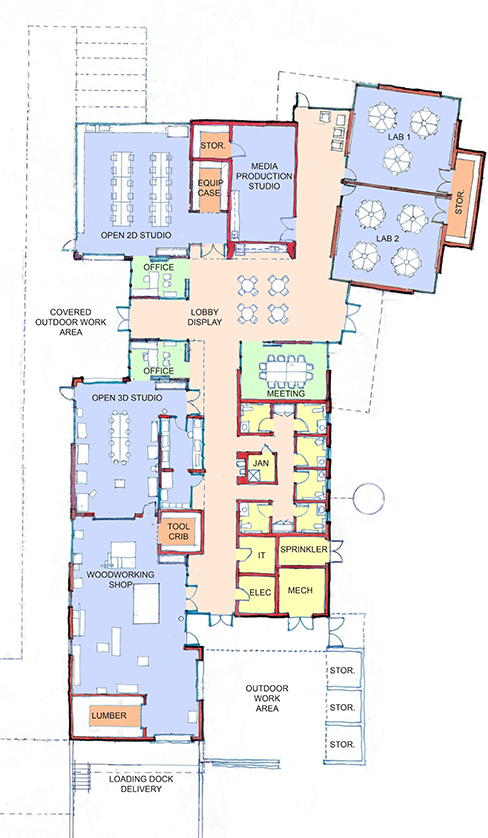
The New Family Makerspace: 10,450 sq ft
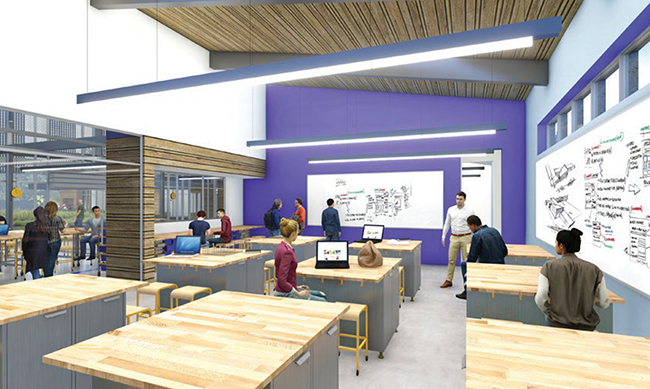
The Business Development Center will include open
co-working/collaboration space, an open seminar/meeting room seating 60+, NSU’s Career Services Center, 12 offices, a conference room that will seat 20+, and an open lounge/breakroom.
LSMSA students will also benefit from Career Services Center programming as they begin to plan for their future careers while enrolled at LSMSA.
Naming Opportunities
- Entire Building: $1,000,000
- Conference Room: $250,000
- Kitchen/Breakroom: $200,000
- Seminar/Meeting Area: $250,000
- Career Center: $100,000
- Green Screen Studio: $75,000
- Entry Lounge: $75,000
- Window Seating Area: $50,000
- Collaboration Rooms (2 avail): $25,000
- Outdoor Workspace: $25,000
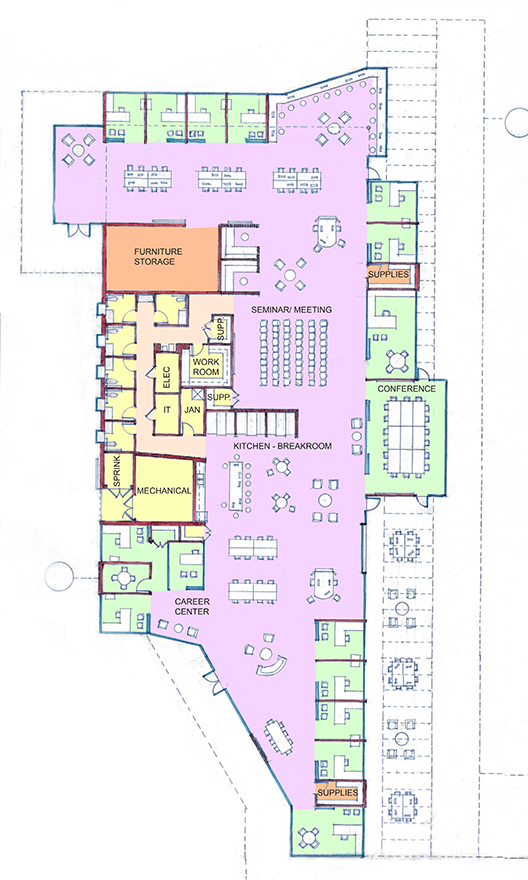
Business Development Center: 11,350 sq ft
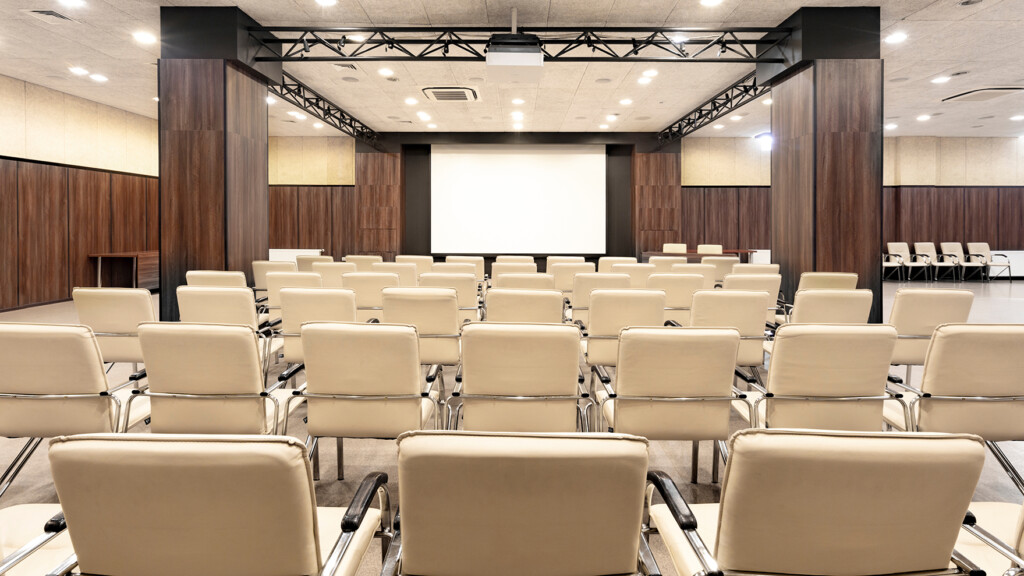
The Conference Center will include a flexible meeting room that will seat 240 banquet-style, 330 lecture-style and 165 classroom-style, with a catering kitchen. A large lobby will serve as an art gallery displaying work from both schools as well as community artists.
Naming Opportunities
- Entire Building: $1,000,000
- Conference Hall: $200,000
- Catering Kitchen: $100,000
- Lobby and Art Gallery: $100,000
- Facility Manager’s Office: $50,000
- Bar/Serving Area: $25,000
- Courtyard: $50,000
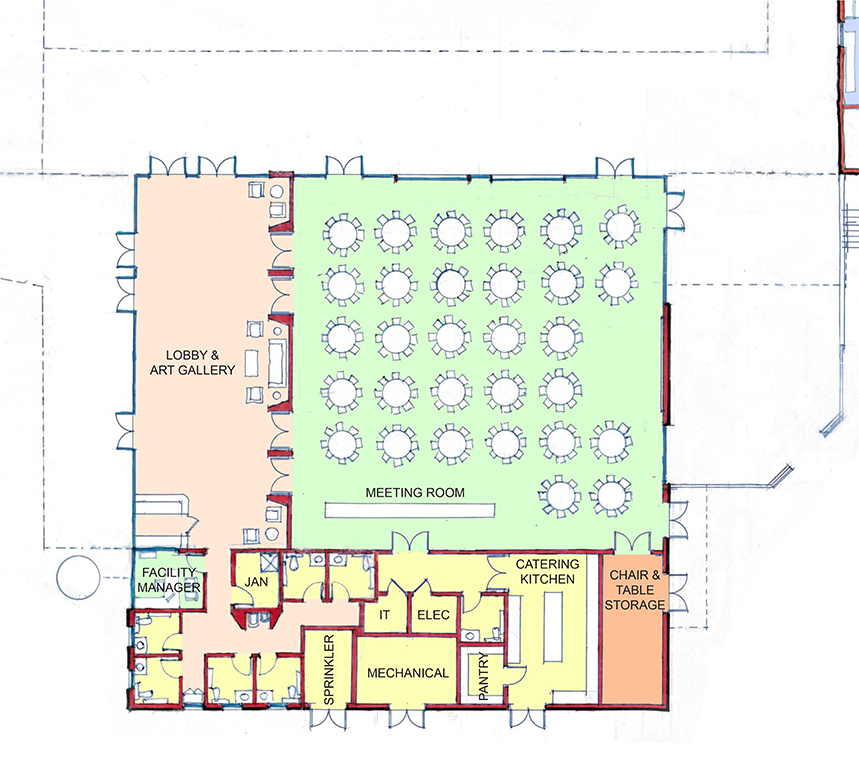
Conference Center: 8,000 sq ft

